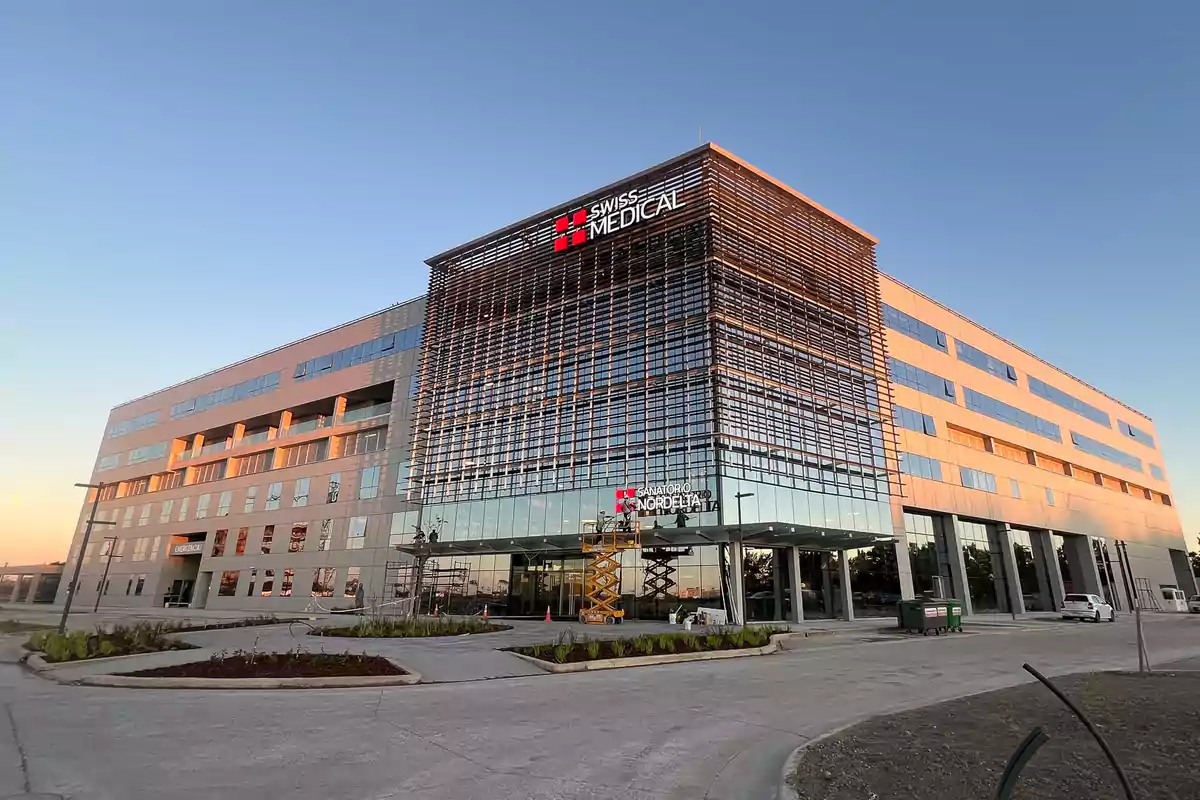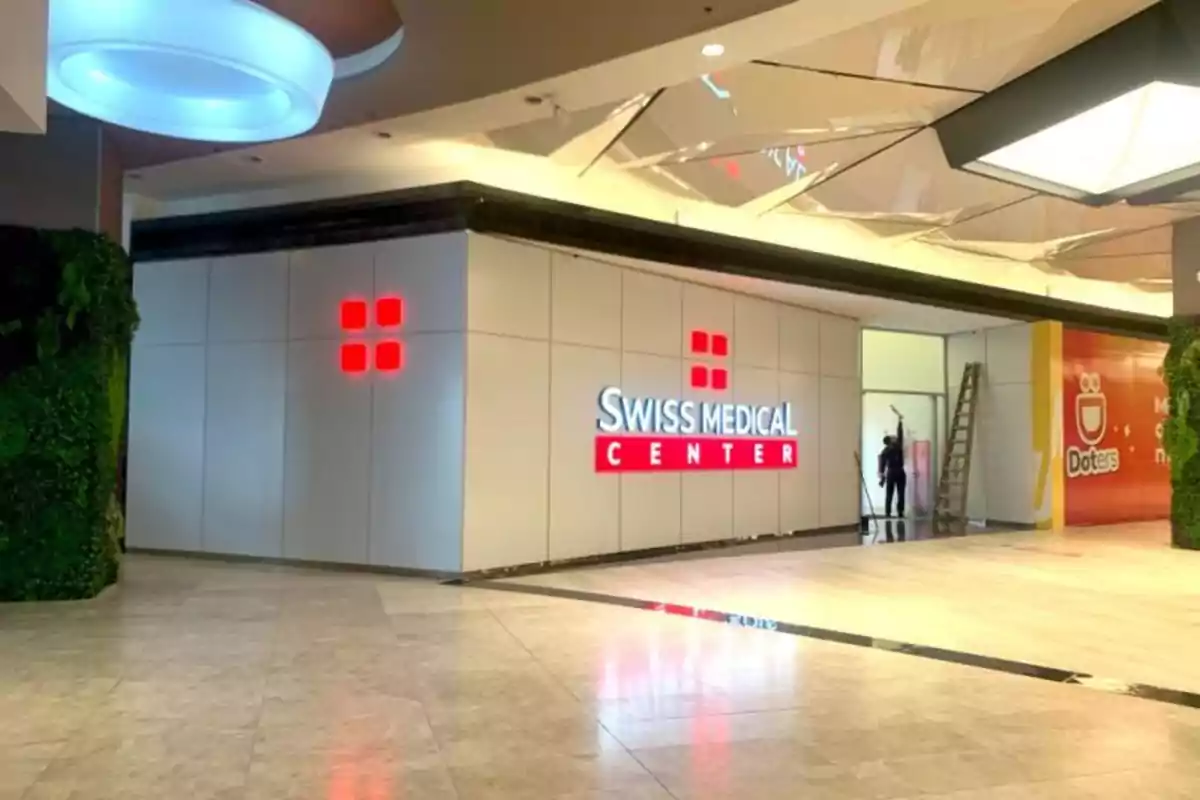
Swiss Medical inaugurated an impressive state-of-the-art hospital in Nordelta
It will have more than 1,500 workers, including doctors, nurses, technicians, and maintenance staff
The Sanatorio Swiss Medical Nordelta, a modern medical center spanning 26,000 square meters (279,862 square feet), will be inaugurated next Thursday, June 12. It has been specially designed to meet the demands of high-complexity medicine.
With infrastructure built from scratch and equipped with state-of-the-art technology, the sanatorium offers a comprehensive care model that combines clinical efficiency, spaces adapted to the family environment, and continuous monitoring of the patient experience.
Every detail of the building, from its architectural design to the technical support systems, was conceived to complement and optimize each stage of the medical process. "We aim to comprehensively support the care experience, hospitalization, or surgical practice, providing the patient and their environment with complete care," explained Dr. Pablo Dimitroff, the medical director of the sanatorium, in a conversation with Infobae.

Located at Avenida de los Lagos 2485, the building is not an adaptation of existing structures but was specifically designed for healthcare functions. This allowed for the creation of differentiated routes for patients, medical staff, and companions, thus minimizing unnecessary exposure of people going through delicate clinical situations.
According to revealed data, the sanatorium will have more than 1,500 employees, including doctors, nurses, technicians, maintenance staff, and systems operators. Additionally, it is the first private sanatorium to be inaugurated in Argentina in 8 years.
The modern sanatorium
The sanatorium was initially designed to have 127 rooms, distributed across various units that include emergency, surgery, traumatology, obstetrics and gynecology, pediatrics, intensive care, among others.
These areas will be opened progressively. This phased opening scheme ensures that each sector operates in compliance with established quality standards, both in the medical aspect and in the experience of patients and users.
The building features an imaging diagnostics floor, an emergency area with direct access from outside, an observation unit, and a set of medical offices that guarantee outpatient care and follow-up after patient discharge.

One of the highlights is the technical mezzanine, located between the floors where the operating rooms are, which allows access to installations such as medical gases or air conditioning systems without interrupting surgical procedures. All rooms, including those in intensive care, have direct natural light, which helps patients maintain their perception of time during prolonged stays. This contributes not only to physical recovery but also to psychological well-being.
Additionally, the sanatorium has an auditorium intended for conferences, training sessions, and clinical meetings, which will serve as a space for the ongoing education of medical and nursing staff. This space was designed to facilitate the continuous updating of the team and promote interaction between specialties, incorporating audiovisual technology and connectivity for remote transmissions.
The surgical center is equipped with four operating rooms, four procedure rooms, and preoperative boxes, all designed under strict technical standards: floors without baseboards to simplify cleaning, sinks and doors with proximity sensors, and access control to sterile areas. In addition to general surgery, the sanatorium is prepared to perform laparoscopic interventions, endoscopies, and outpatient procedures with sedation.
In the imaging diagnostics unit, multi-slice CT scanners, a closed MRI, ultrasound machines, and digital radiology equipment have been installed. Meanwhile, the MRI includes systems to reduce discomfort in patients with claustrophobia, such as virtual ceilings and optical games with mirrors that recreate an open environment.
More posts: